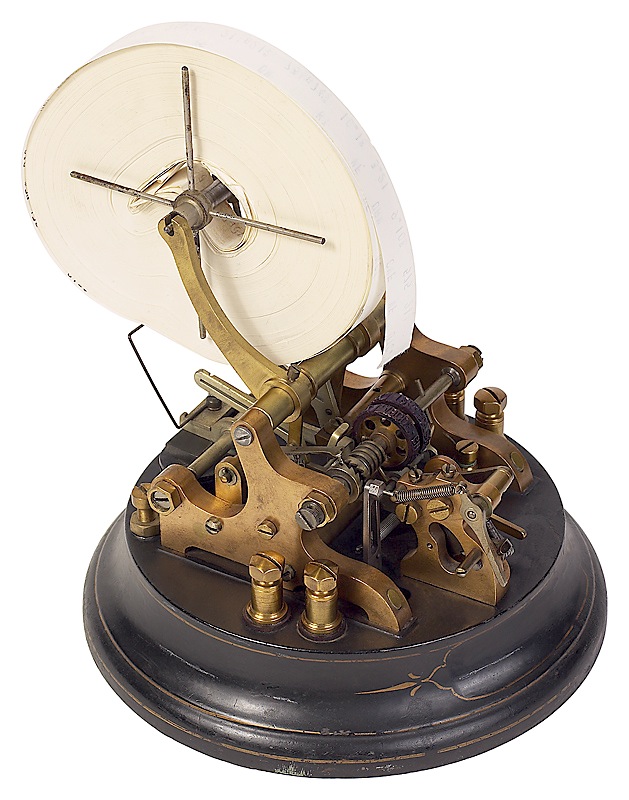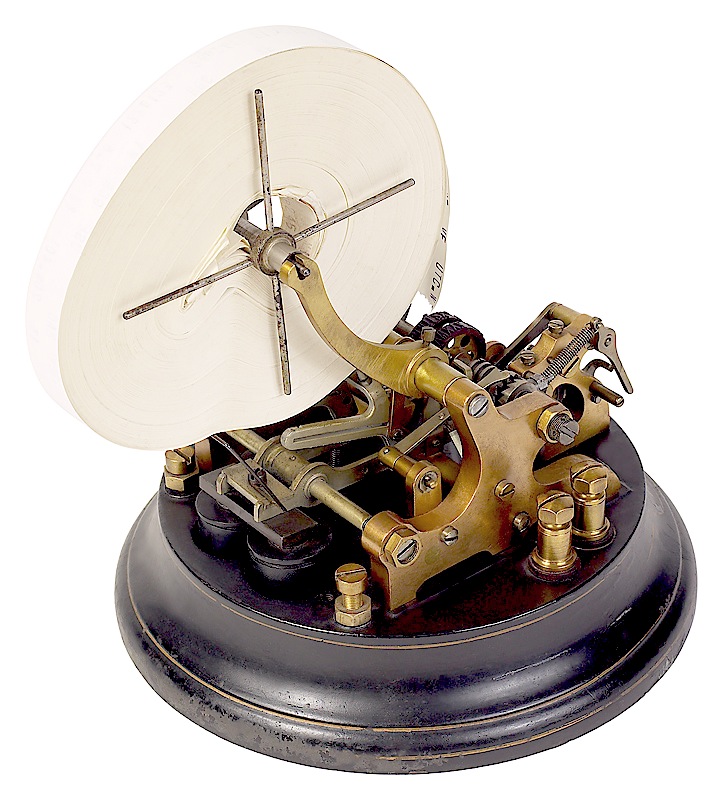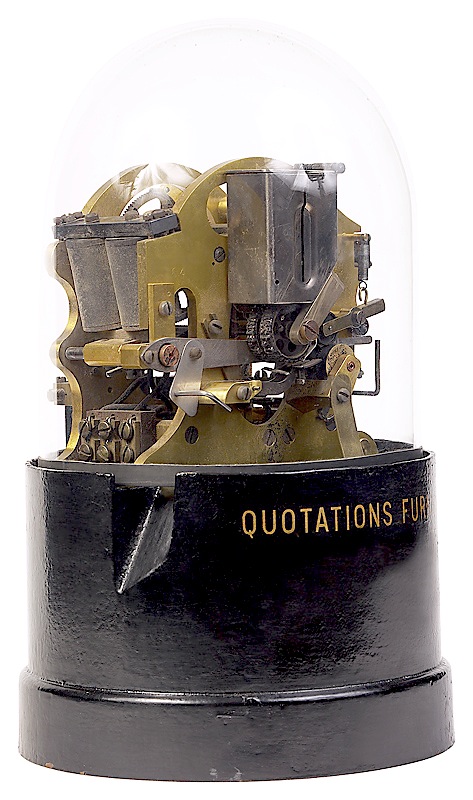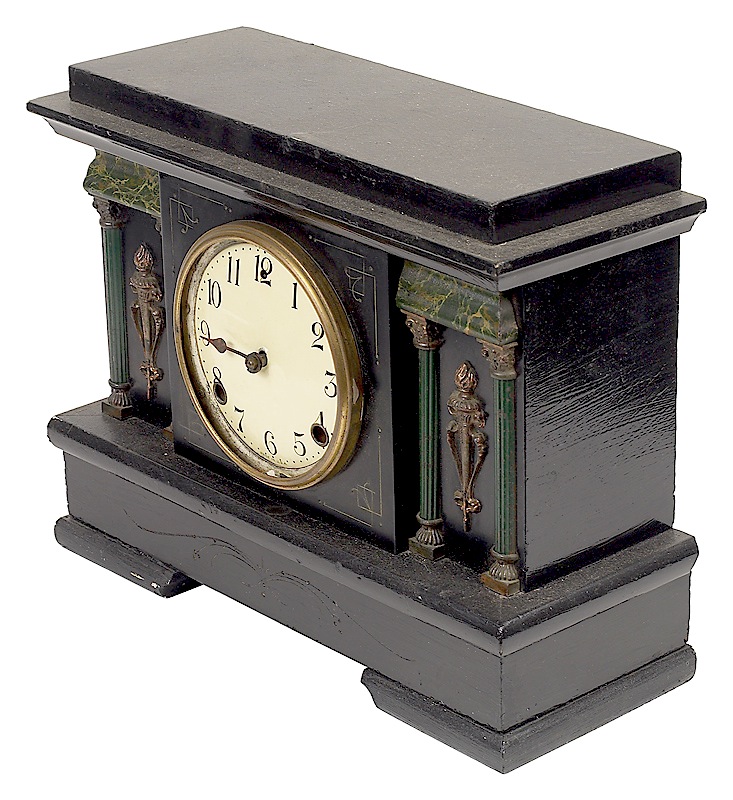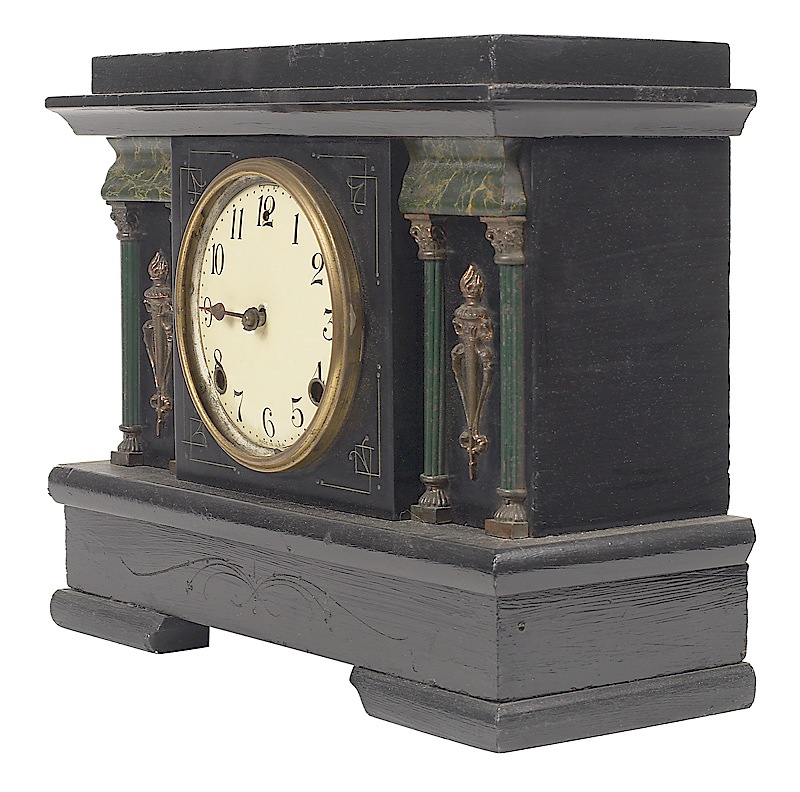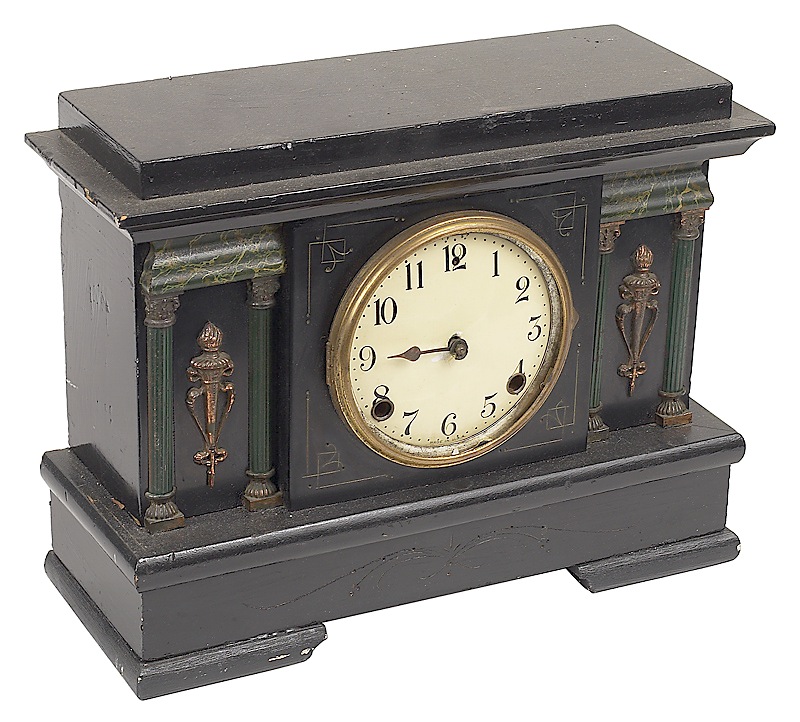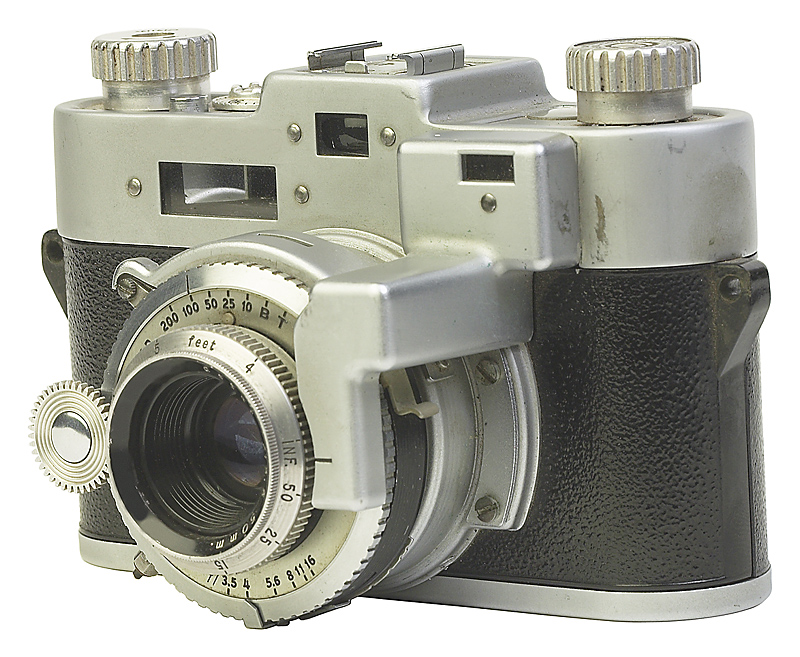Assignment: Construction Drawing—Complex Object
Specifications
Subject matter: Choose one of the following objects (click on a thumbnail to view the larger version).
-
Assignment 3: Create a finished, accurate construction drawing of one of the shapes shown above. All lines should be visible (don’t erase lines), but darken and thicken the appropriate lines to emphasize the visible portion of the object. Remember that Construction Drawings are not shaded, and include interior lines allowing the viewer to see into/through the item. (30 points)
- Note: The actual drawing that you do should be larger than the printout and should fill most of the 9"x12" sketchbook space. Use plumb lines and transfer paper on the smaller printout to find the relative ratio for size and position.
Size: Your drawing should fill up a 9"x12" format.
Media: graphite
Deadlines
Post completed drawing by Monday 11:59 PM: Scan in and submit your completed drawing to the discussion board. I will provide feedback and a grade for each of your drawings.
Discussion
In I-Learn, go to Week 4 — Construction Drawings I and click on Week 4 Assignment—Construction Drawing. Create a post, scan your drawing, and submit your completed drawing there.
Help Desk
